River Gate Townhomes - Apartment Living in Montebello, CA
About
Office Hours
Tuesday through Sunday: 9:00AM to 6:00PM. Monday: Closed.
River Gate Townhomes offers some of the largest and most feature-inclusive private 2 & 3-bedroom townhomes in the city, so whether you rarely leave home or you consider your home a brief check-in between trips, River Gate has everything you need to live the way you want.
Granite counters, shaker cabinets, and stainless-steel appliances adorn your kitchen while luxury vinyl tile flooring extends throughout your private townhome. Outside your door, you'll have access to a suite of amenities inside the fully gated community.
Montebello, California, offers a diverse array of recreational activities for residents and visitors alike. The city boasts well-maintained parks and green spaces, providing ideal spots for picnics, sports, and leisurely strolls. Montebello City Park is a popular destination, featuring playgrounds, sports facilities, and open spaces for community gatherings. Whether it's past, present, or future, River Gate's incredible location offers everything you need and more. Check out our map below to find directions or plan the distance to your favorite local haunts!
Specials
MOVE-IN SPECIAL!
Valid 2025-04-10 to 2025-05-09
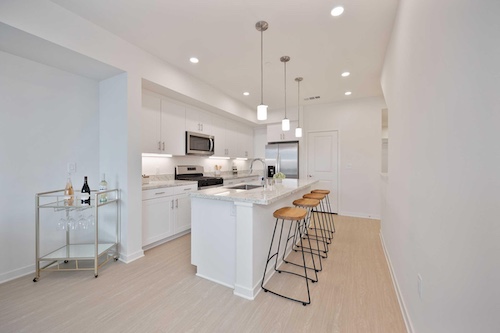
Receive up to TWO MONTHS FREE on select 3-bedroom townhomes! Restrictions apply. Please contact the leasing team for details.
Floor Plans
2 Bedroom Floor Plan
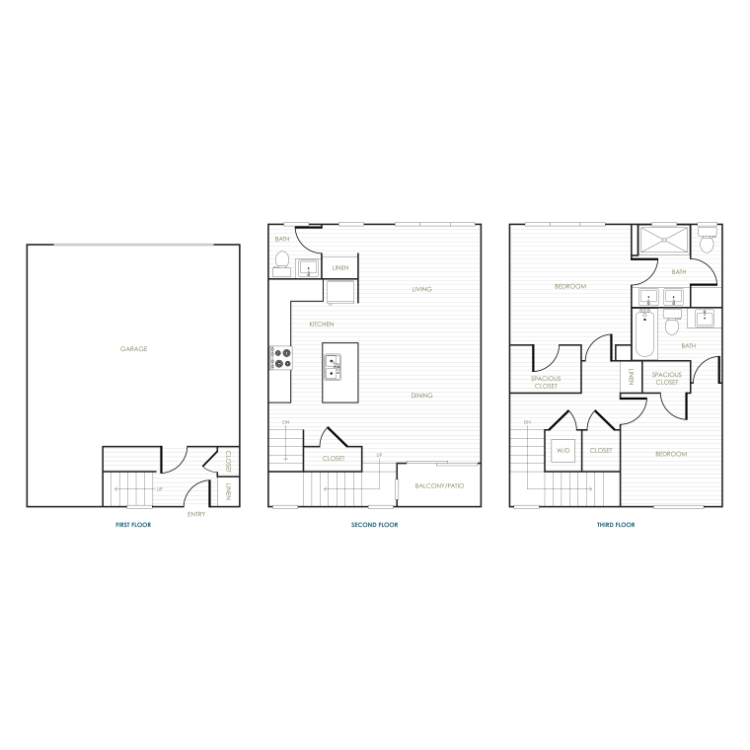
23A
Details
- Beds: 2 Bedrooms
- Baths: 2.5
- Square Feet: 1330
- Rent: Call for details.
- Deposit: $1000
Floor Plan Amenities
- Spacious Townhome Living: Choose From 2- and 3 -Bedroom Floor Plans
- Open Layouts Featuring Expansive 9-Foot Ceilings
- Modern Kitchen Appliances Including Stainless Steel Refrigerator, Gas Range, Microwave, Dishwasher, and Garbage Disposal
- Elegant Granite Counters in Both Kitchen and Bathrooms
- Luxury Vinyl Plank Flooring Throughout
- Washer and Dryer in Every Townhome
- Versatile Ground-Floor Dens with Sink and Bathroom in Select Townhomes *
- Oversized Wraparound Closets and Niche Storage Cabinets
- Private Patio or Balcony Options
- Large Windows Allowing Tons of Natural Light
- Gorgeous Mountain Vistas in Select Apartments *
- Wi-Fi Hubs in Each Apartment Perfect for a Home Office with Category 6 Ethernet Cable
* In Select Apartment Homes
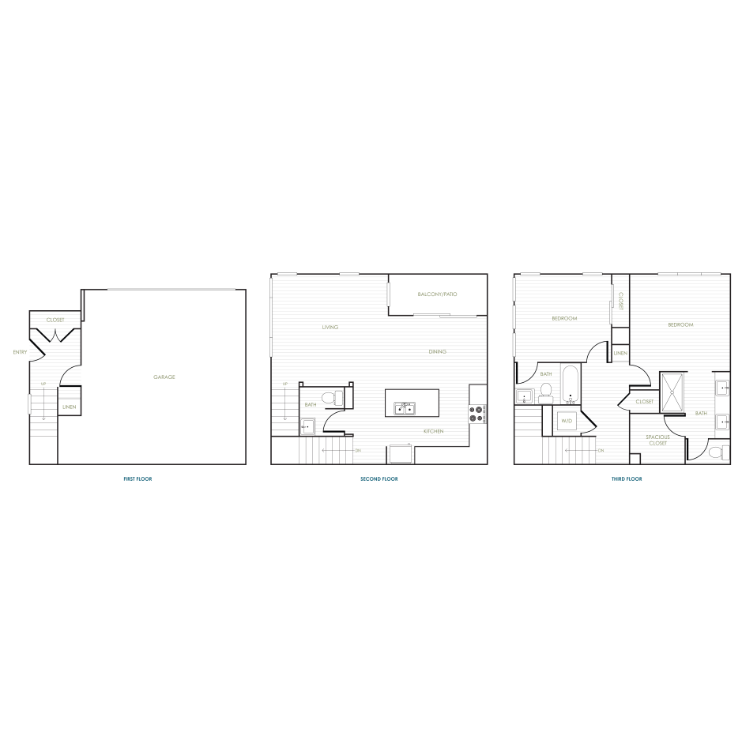
23B
Details
- Beds: 2 Bedrooms
- Baths: 2.5
- Square Feet: 1401
- Rent: $3595-$3890
- Deposit: $1000
Floor Plan Amenities
- Spacious Townhome Living: Choose From 2- and 3 -Bedroom Floor Plans
- Open Layouts Featuring Expansive 9-Foot Ceilings
- Modern Kitchen Appliances Including Stainless Steel Refrigerator, Gas Range, Microwave, Dishwasher, and Garbage Disposal
- Elegant Granite Counters in Both Kitchen and Bathrooms
- Luxury Vinyl Plank Flooring Throughout
- Washer and Dryer in Every Townhome
- Versatile Ground-Floor Dens with Sink and Bathroom in Select Townhomes *
- Oversized Wraparound Closets and Niche Storage Cabinets
- Private Patio or Balcony Options
- Large Windows Allowing Tons of Natural Light
- Gorgeous Mountain Vistas in Select Apartments *
- Wi-Fi Hubs in Each Apartment Perfect for a Home Office with Category 6 Ethernet Cable
* In Select Apartment Homes
3 Bedroom Floor Plan
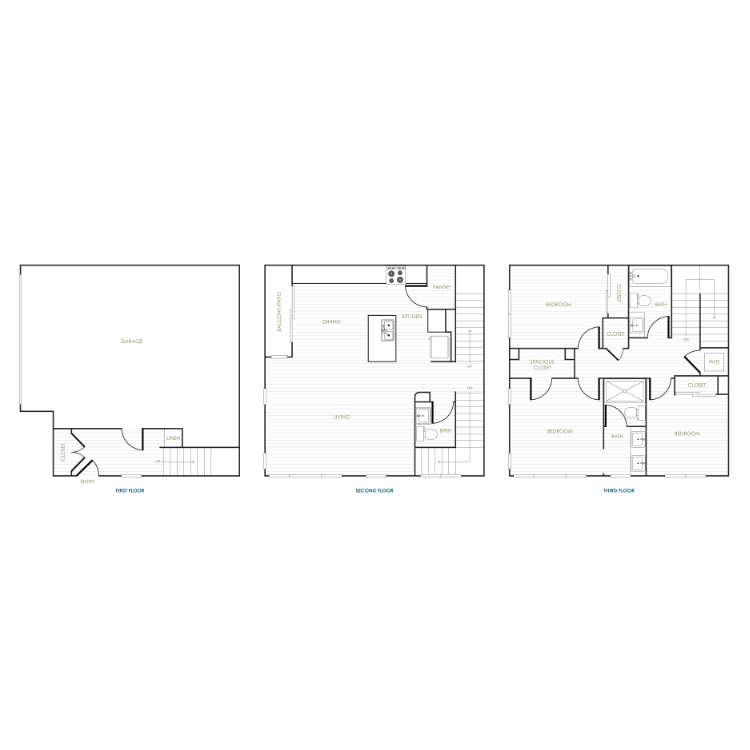
33A
Details
- Beds: 3 Bedrooms
- Baths: 2.5
- Square Feet: 1518
- Rent: $4000-$4680
- Deposit: $1000
Floor Plan Amenities
- Spacious Townhome Living: Choose From 2- and 3 -Bedroom Floor Plans
- Open Layouts Featuring Expansive 9-Foot Ceilings
- Modern Kitchen Appliances Including Stainless Steel Refrigerator, Gas Range, Microwave, Dishwasher, and Garbage Disposal
- Elegant Granite Counters in Both Kitchen and Bathrooms
- Luxury Vinyl Plank Flooring Throughout
- Washer and Dryer in Every Townhome
- Versatile Ground-Floor Dens with Sink and Bathroom in Select Townhomes *
- Oversized Wraparound Closets and Niche Storage Cabinets
- Private Patio or Balcony Options
- Large Windows Allowing Tons of Natural Light
- Gorgeous Mountain Vistas in Select Apartments *
- Wi-Fi Hubs in Each Apartment Perfect for a Home Office with Category 6 Ethernet Cable
* In Select Apartment Homes

33B
Details
- Beds: 3 Bedrooms
- Baths: 2.5
- Square Feet: 1582
- Rent: $3995-$4675
- Deposit: $1000
Floor Plan Amenities
- Spacious Townhome Living: Choose From 2- and 3 -Bedroom Floor Plans
- Open Layouts Featuring Expansive 9-Foot Ceilings
- Modern Kitchen Appliances Including Stainless Steel Refrigerator, Gas Range, Microwave, Dishwasher, and Garbage Disposal
- Elegant Granite Counters in Both Kitchen and Bathrooms
- Luxury Vinyl Plank Flooring Throughout
- Washer and Dryer in Every Townhome
- Versatile Ground-Floor Dens with Sink and Bathroom in Select Townhomes *
- Oversized Wraparound Closets and Niche Storage Cabinets
- Private Patio or Balcony Options
- Large Windows Allowing Tons of Natural Light
- Gorgeous Mountain Vistas in Select Apartments *
- Wi-Fi Hubs in Each Apartment Perfect for a Home Office with Category 6 Ethernet Cable
* In Select Apartment Homes
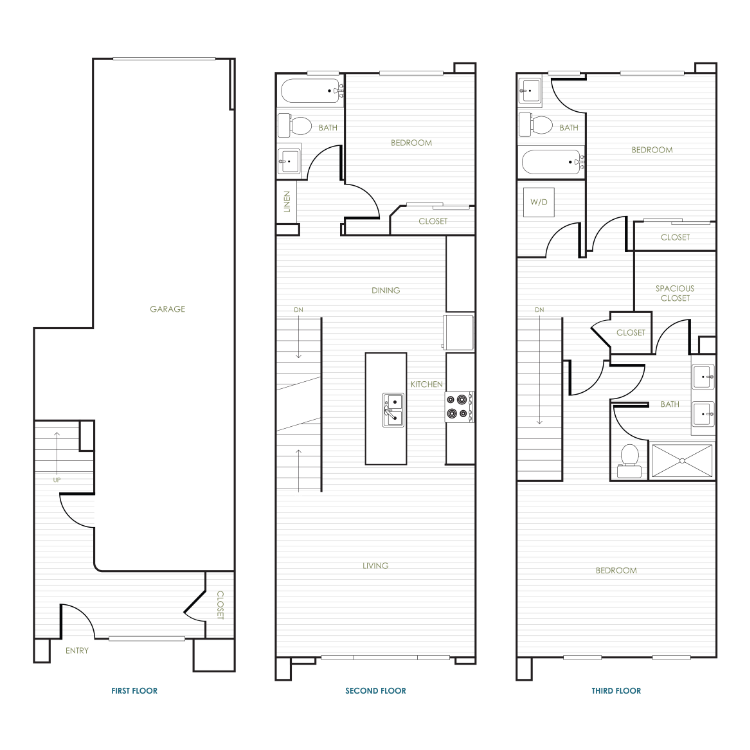
33C
Details
- Beds: 3 Bedrooms
- Baths: 3
- Square Feet: 1635
- Rent: $4295-$4975
- Deposit: $1500
Floor Plan Amenities
- Spacious Townhome Living: Choose From 2- and 3 -Bedroom Floor Plans
- Open Layouts Featuring Expansive 9-Foot Ceilings
- Modern Kitchen Appliances Including Stainless Steel Refrigerator, Gas Range, Microwave, Dishwasher, and Garbage Disposal
- Elegant Granite Counters in Both Kitchen and Bathrooms
- Luxury Vinyl Plank Flooring Throughout
- Washer and Dryer in Every Townhome
- Versatile Ground-Floor Dens with Sink and Bathroom in Select Townhomes *
- Oversized Wraparound Closets and Niche Storage Cabinets
- Private Patio or Balcony Options
- Large Windows Allowing Tons of Natural Light
- Gorgeous Mountain Vistas in Select Apartments *
- Wi-Fi Hubs in Each Apartment Perfect for a Home Office with Category 6 Ethernet Cable
* In Select Apartment Homes
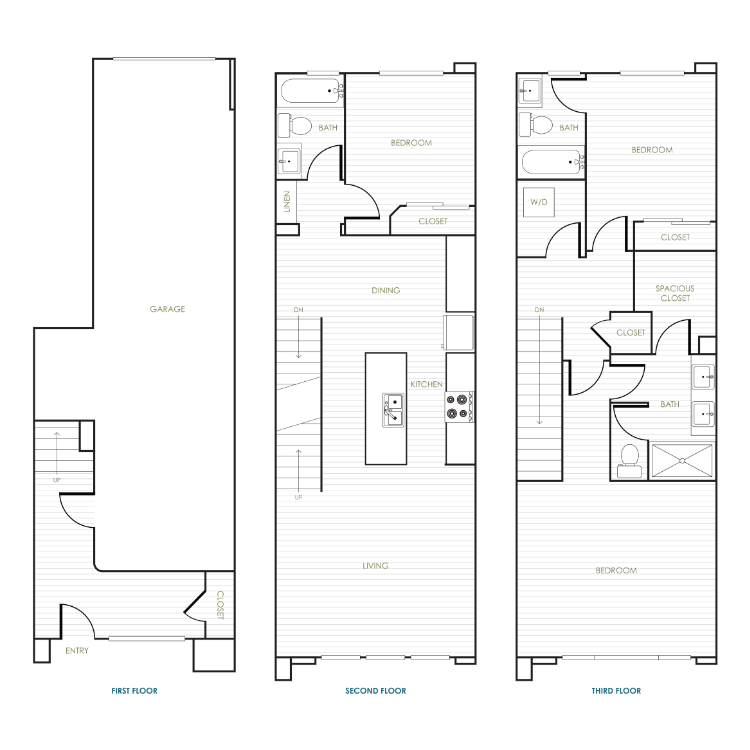
33D
Details
- Beds: 3 Bedrooms
- Baths: 3
- Square Feet: 1638
- Rent: $4385-$5065
- Deposit: $1500
Floor Plan Amenities
- Spacious Townhome Living: Choose From 2- and 3 -Bedroom Floor Plans
- Open Layouts Featuring Expansive 9-Foot Ceilings
- Modern Kitchen Appliances Including Stainless Steel Refrigerator, Gas Range, Microwave, Dishwasher, and Garbage Disposal
- Elegant Granite Counters in Both Kitchen and Bathrooms
- Luxury Vinyl Plank Flooring Throughout
- Washer and Dryer in Every Townhome
- Versatile Ground-Floor Dens with Sink and Bathroom in Select Townhomes *
- Oversized Wraparound Closets and Niche Storage Cabinets
- Private Patio or Balcony Options
- Large Windows Allowing Tons of Natural Light
- Gorgeous Mountain Vistas in Select Apartments *
- Wi-Fi Hubs in Each Apartment Perfect for a Home Office with Category 6 Ethernet Cable
* In Select Apartment Homes
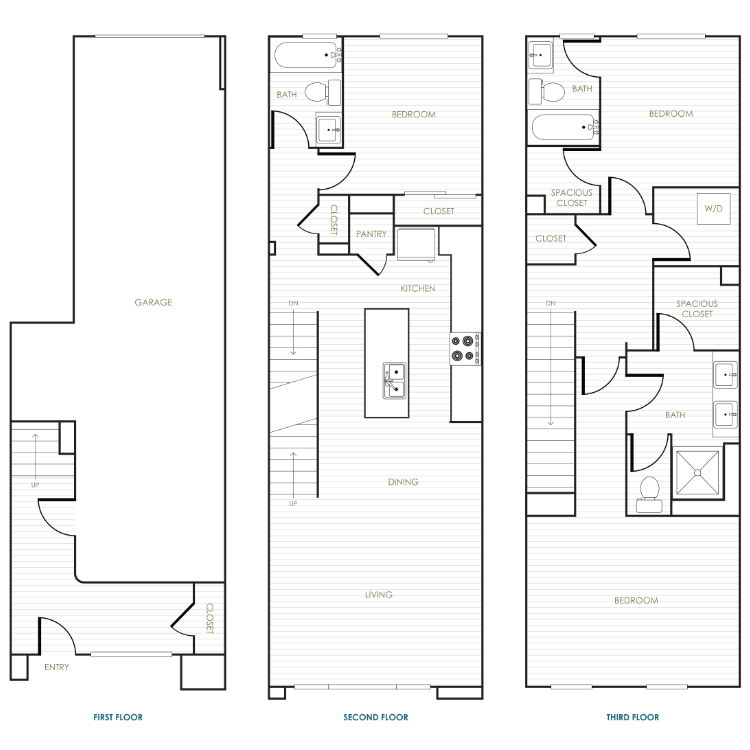
33E
Details
- Beds: 3 Bedrooms
- Baths: 3
- Square Feet: 1703
- Rent: Call for details.
- Deposit: $1500
Floor Plan Amenities
- Spacious Townhome Living: Choose From 2- and 3 -Bedroom Floor Plans
- Open Layouts Featuring Expansive 9-Foot Ceilings
- Modern Kitchen Appliances Including Stainless Steel Refrigerator, Gas Range, Microwave, Dishwasher, and Garbage Disposal
- Elegant Granite Counters in Both Kitchen and Bathrooms
- Luxury Vinyl Plank Flooring Throughout
- Washer and Dryer in Every Townhome
- Versatile Ground-Floor Dens with Sink and Bathroom in Select Townhomes *
- Oversized Wraparound Closets and Niche Storage Cabinets
- Private Patio or Balcony Options
- Large Windows Allowing Tons of Natural Light
- Gorgeous Mountain Vistas in Select Apartments *
- Wi-Fi Hubs in Each Apartment Perfect for a Home Office with Category 6 Ethernet Cable
* In Select Apartment Homes
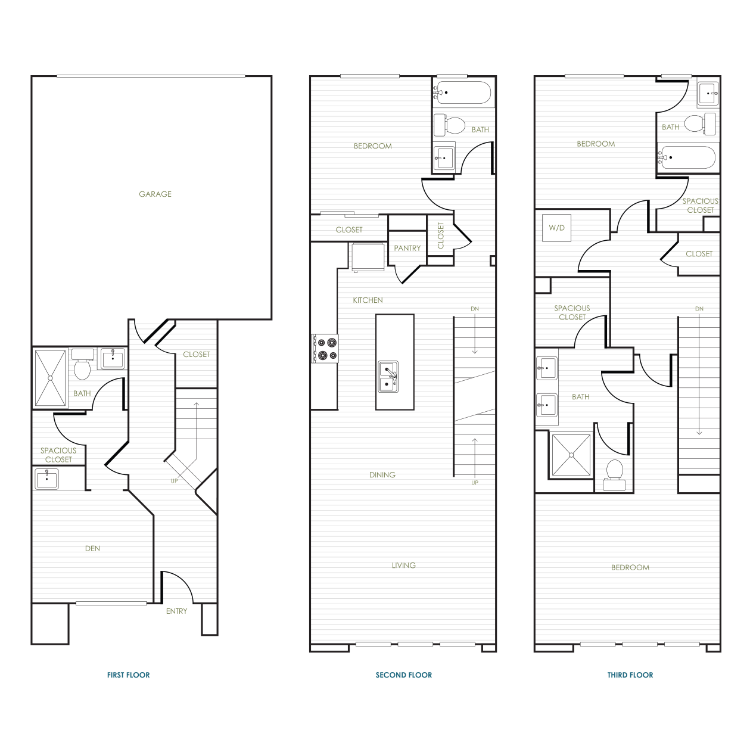
33F
Details
- Beds: 3 Bedrooms
- Baths: 4
- Square Feet: 1903
- Rent: $4695-$5810
- Deposit: $1500
Floor Plan Amenities
- Spacious Townhome Living: Choose From 2- and 3 -Bedroom Floor Plans
- Open Layouts Featuring Expansive 9-Foot Ceilings
- Modern Kitchen Appliances Including Stainless Steel Refrigerator, Gas Range, Microwave, Dishwasher, and Garbage Disposal
- Elegant Granite Counters in Both Kitchen and Bathrooms
- Luxury Vinyl Plank Flooring Throughout
- Washer and Dryer in Every Townhome
- Versatile Ground-Floor Dens with Sink and Bathroom in Select Townhomes *
- Oversized Wraparound Closets and Niche Storage Cabinets
- Private Patio or Balcony Options
- Large Windows Allowing Tons of Natural Light
- Gorgeous Mountain Vistas in Select Apartments *
- Wi-Fi Hubs in Each Apartment Perfect for a Home Office with Category 6 Ethernet Cable
* In Select Apartment Homes
All square foot measurements are approximate. Prices, availability, and interior specifications may vary and are subject to change.
Show Unit Location
Select a floor plan or bedroom count to view those units on the overhead view on the site map. If you need assistance finding a unit in a specific location please call us at 323-784-9934 TTY: 711.
Amenities
Explore what your community has to offer
Community Amenities
- Fully Gated Community with Controlled Entry
- Each Townhome Features a Private 2-Car Attached Garage
- Parcel Pending Package Lockers for Easy And Secure Deliveries
- Swimming Pool Coming Soon
Apartment Amenities
- Spacious Townhome Living: Choose From 2- and 3 -Bedroom Floor Plans
- Open Layouts Featuring Expansive 9-Foot Ceilings
- Modern Kitchen Appliances Including Stainless Steel Refrigerator, Gas Range, Microwave, Dishwasher, and Garbage Disposal
- Elegant Granite Counters in Both Kitchen and Bathrooms
- Luxury Vinyl Plank Flooring Throughout
- Washer and Dryer in Every Townhome
- Versatile Ground-Floor Dens with Sink and Bathroom in Select Townhomes*
- Oversized Wraparound Closets and Niche Storage Cabinets
- Private Patio or Balcony Options
- Large Windows Allowing Tons of Natural Light
- Gorgeous Mountain Vistas in Select Apartments*
- Wi-Fi Hubs in Each Apartment Perfect for a Home Office with Category 6 Ethernet Cable
* In Select Apartment Homes
Pet Policy
Looking for a place where you and your furry companion can thrive? River Gate Townhomes is the perfect spot. We're pet-friendly and ready to welcome your four-legged family member. <br> We permit a maximum of two (2) pets per apartment. Dogs and cats must weigh 50 pounds or less. <br> What Does Your Happy Tail Owe? We want your Happy Tail to feel welcome and appreciated, so there is no additional pet fee required at our community. A monthly 'pet privilege rent' of $50 is required per pet. It's a small fee for the privilege of having a loyal, loving companion, whose endless entertainment provides continuous fun. <br> Pets are required to complete a pet application and acceptance process. Please contact the leasing center for details. Service animals are welcome. Please contact the Community Manager to request information on a service animal’s acceptance process. <br> Breed restrictions apply. We do not accept: Afghan Hound, Akita, American Staffordshire Terrier, Australian Shepherd, Basenji, Bloodhound, Bull Mastiff, Bulldog, Chow, Dalmatian, Doberman, Elkhound, Fila Brasilerio, Foxhound, German Shepherd, Great Dane, Greyhound, Husky, Malamute, Pitbull, Presa Canario, Rottweiler, St. Bernard, Staffordshire Terrier, or a Saluki breed. <br> Exotic and poisonous pets are not allowed. We understand the allure of exotic animals, but we prefer to keep our furry (and non-furry) friends predictable and cuddly.
Photos
Community




Interiors









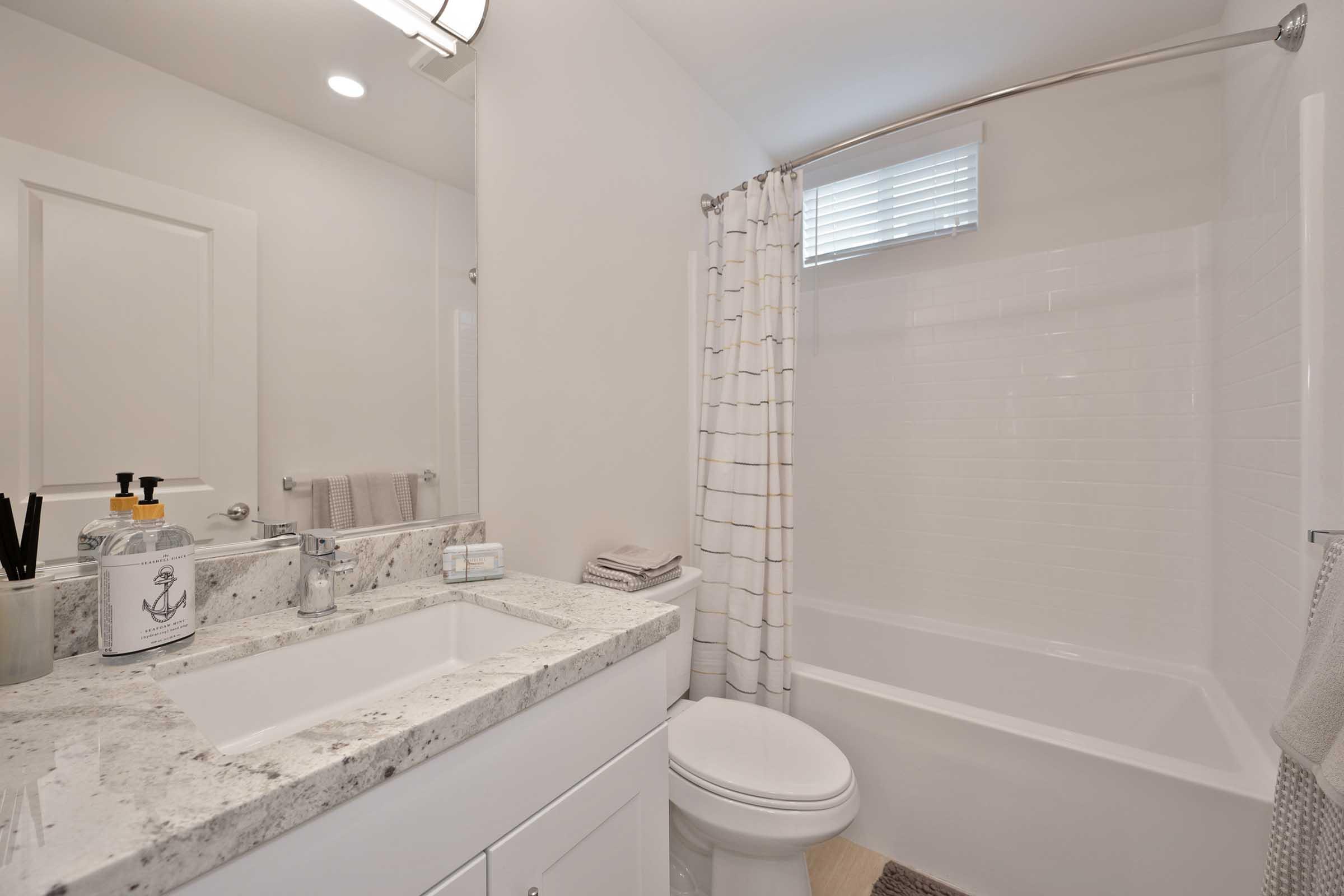





































Neighborhood
Points of Interest
River Gate Townhomes
Located 140 E Whittier Blvd Montebello, CA 90640Bank
Cinema
Elementary School
Entertainment
Fitness Center
Golf Course
Grocery Store
High School
Hospital
Library
Middle School
Park
Post Office
Preschool
Restaurant
Salons
Shopping
Shopping Center
University
Zoo
Contact Us
Come in
and say hi
140 E Whittier Blvd
Montebello,
CA
90640
Phone Number:
323-784-9934
TTY: 711
Office Hours
Tuesday through Sunday: 9:00AM to 6:00PM. Monday: Closed.